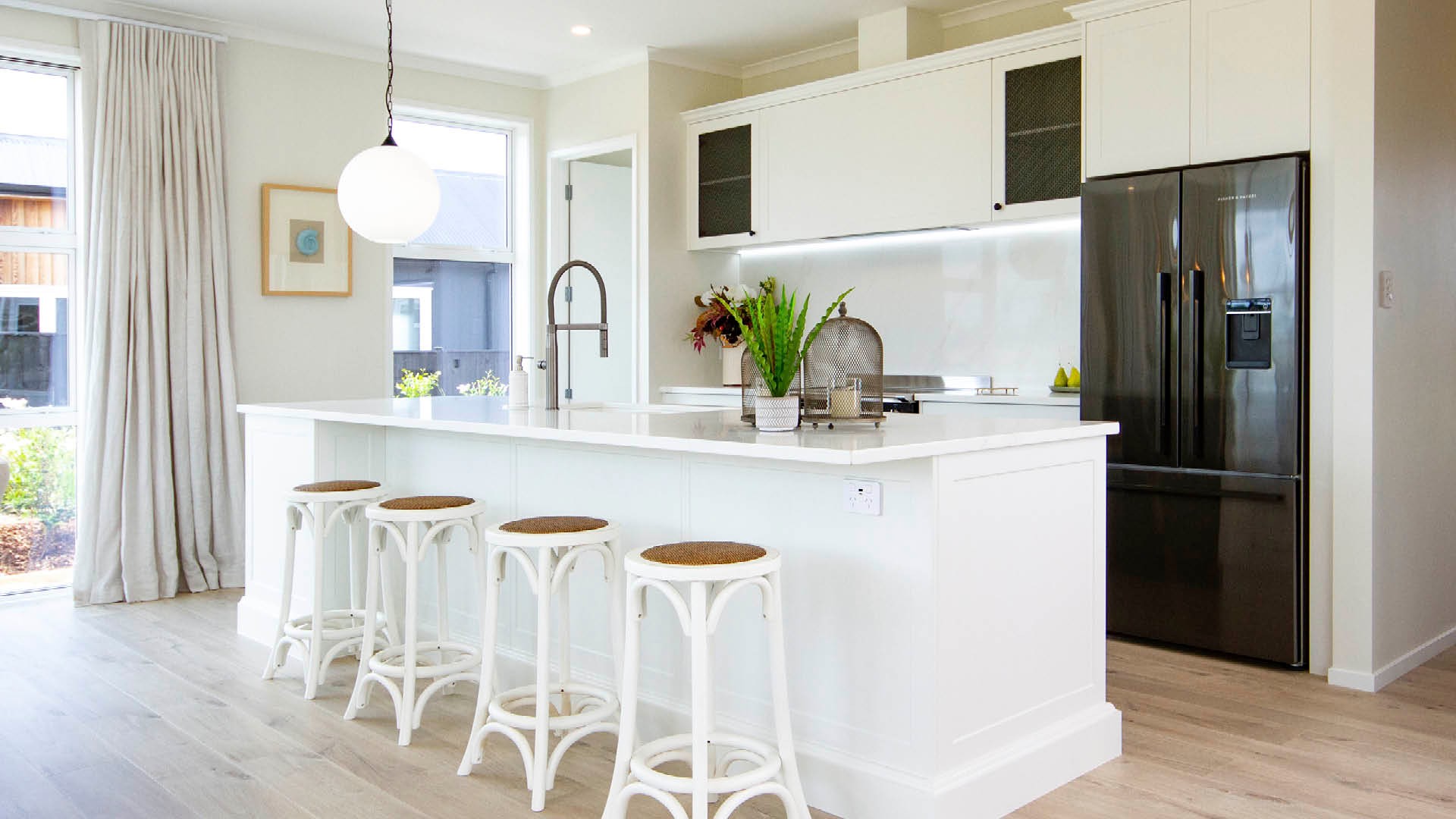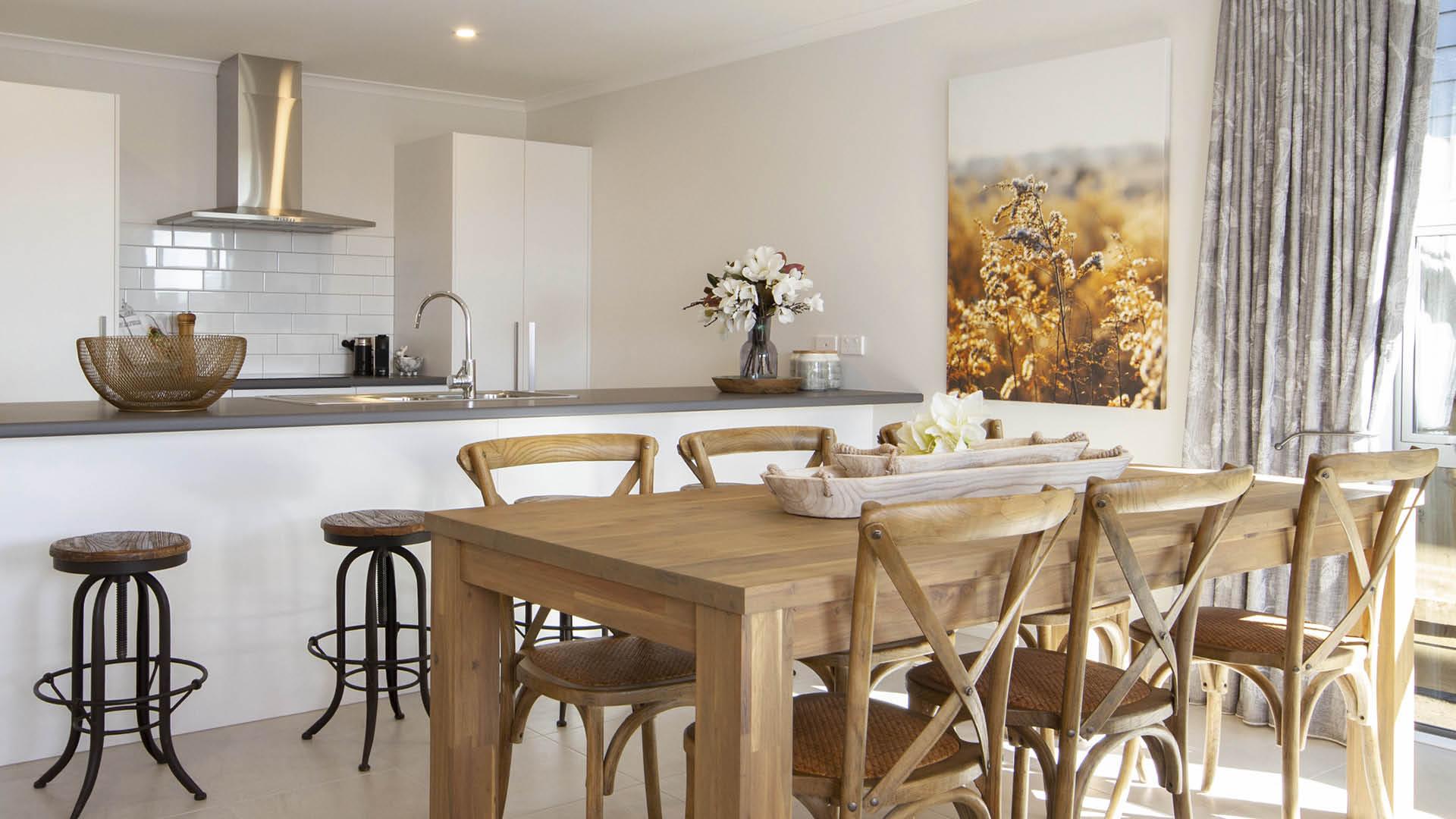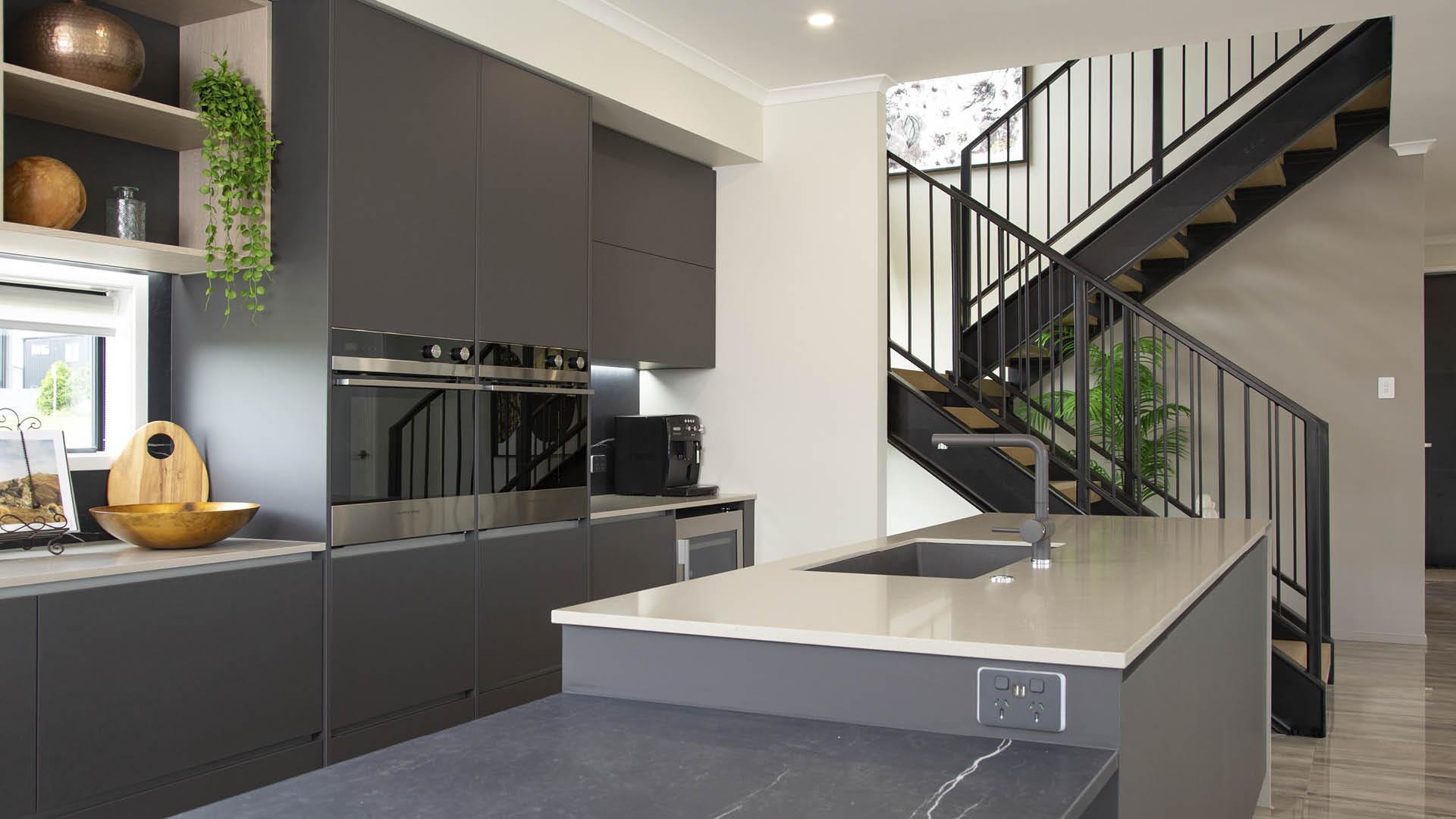0800 42 45 46
Hamptons meets Paerata
34 Te Rata Boulevard, Paerata Rise
Franklin, South Auckland
4
3
2
1
2
Custom Design
Everyday 11.00am - 3.00pm
(09) 217 1659
If these viewing times don't suit you please phone our friendly team to arrange a time that suits you.
(09) 217 1659
DESIGN SPECIFICATIONS
Ground Floor183.5 m2
Mid Floor133.6 m2
Floor Area317.2 m2
Porches5.7 m2
Total Area322.9 m2
OVERALL SIZE
Width (approximate)13.0 m
Length (approximate)16.7 m
LIKE WHAT YOU SEE?
Our plans give you real flexibility because they are designed using a system that allows them to be easily modified, without incurring huge expense.
Contact us today to make an appointment to discuss your needs.


