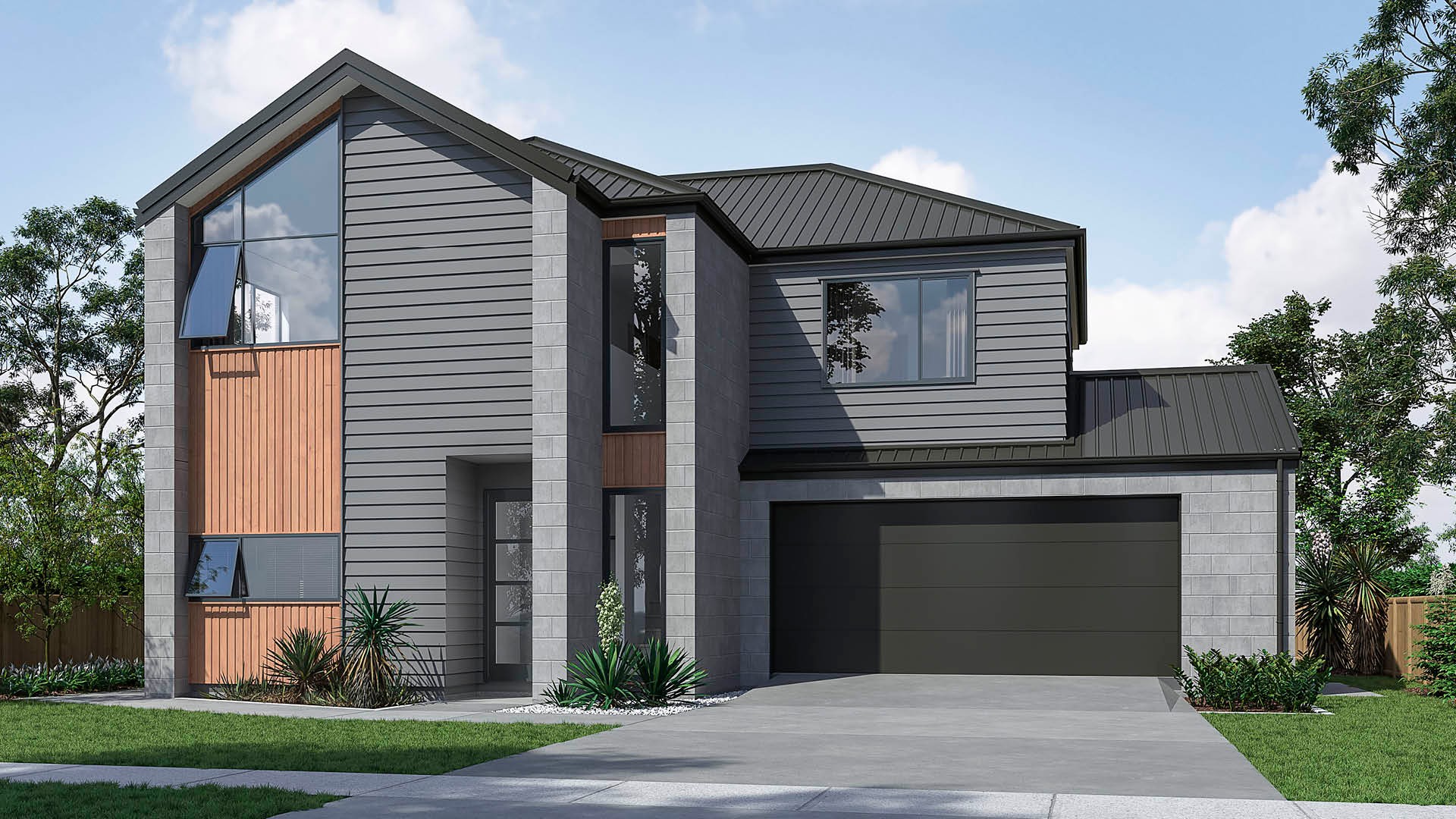0800 42 45 46
Superior living in Hobsonville
1 Brickworks Bay Road, Hobsonville
West Auckland
4
3
2
0
2
$1,957,000*
Listing Code WA-15688
*The price estimate is an indication of the build cost and includes land. It should be used as a rough guide. Refer to the About Pricing page for more information. Images are artist’s impression only. Regional variations in products and building requirements may apply.
Mark Dowling
GJ West Auckland
New Home Consultant
027 345 0205
DESIGN SPECIFICATIONS
Ground Floor117.6 m2
Mid Floor80.3 m2
Floor Area197.9 m2
Porches2.8 m2
Total Area200.8 m2
OVERALL SIZE
Width (approximate)12.8 m
Length (approximate)12.5 m
LAND
Land Area526.0 m2
DESCRIPTION
This family home has it all. Open plan living, dining, kitchen and a bedroom and bathroom on the ground floor. There are 3 more bedrooms, a second lounge (or another bedroom), a bathroom and ensuite on the top floor. There is also a 2 car garage and off street parking. The outdoor living areas are north facing. This corner site is opposite a waterfront reserve so you get views of the harbour. The design can be customised or we can custom design a home to suit your family.
Recently Viewed
No showhomes available.
