Spacious Family Living on 3478sqm
81 McIntosh Drive, Pokeno
Waikato
4
2
2
1
2
$1,555,000*
*The price estimate includes GST and is an indication of the build cost and includes land. It should be used as a rough guide. Refer to the About Pricing page for more information. Images are artist's impression only. Regional variations in products and building requirements may apply.
Listing Code: PK-17879
Download Brochure
Floor Plan
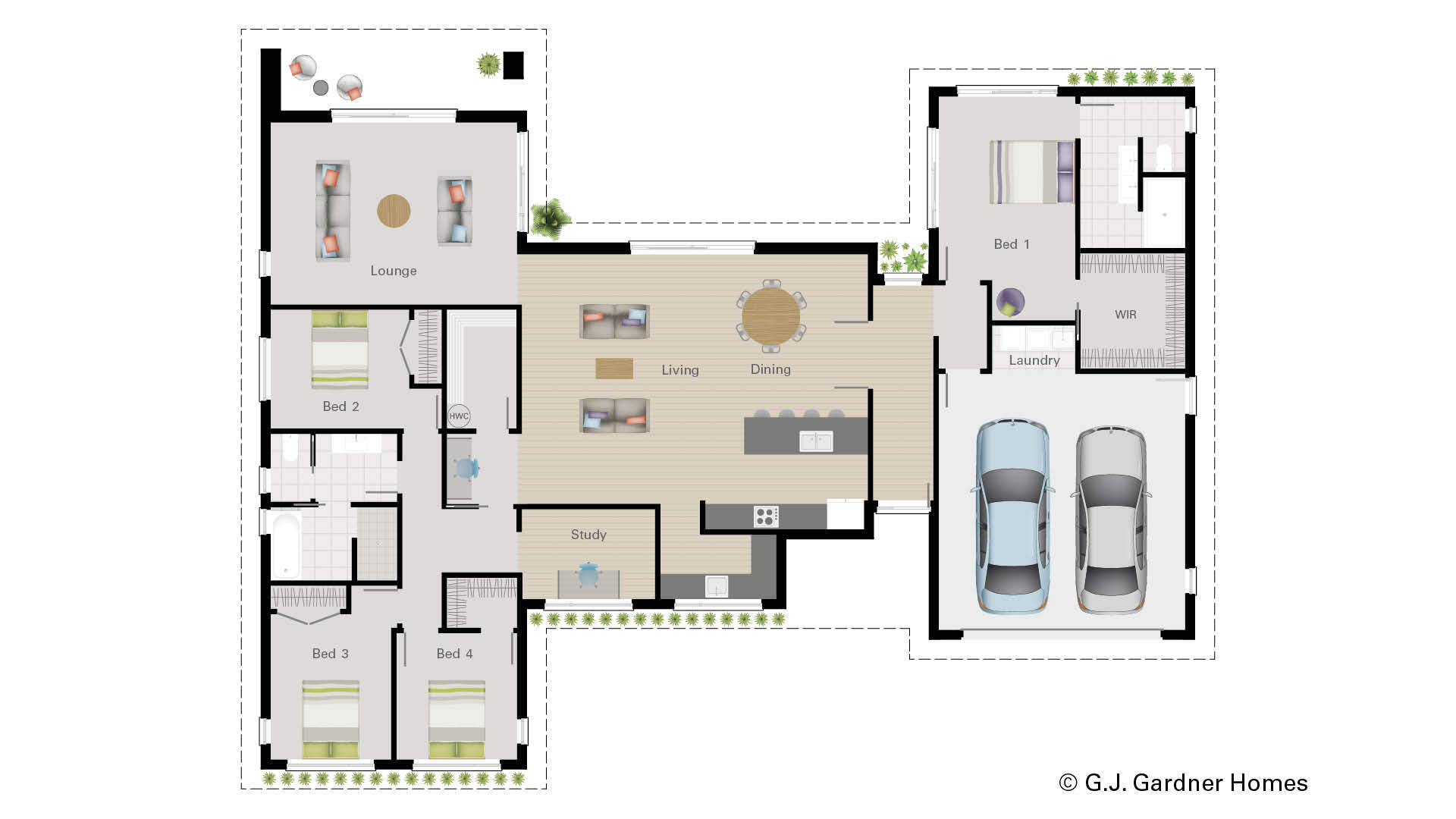
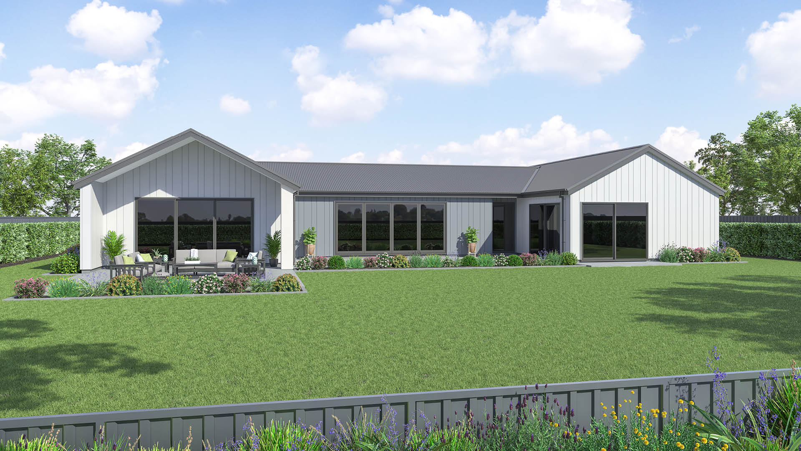
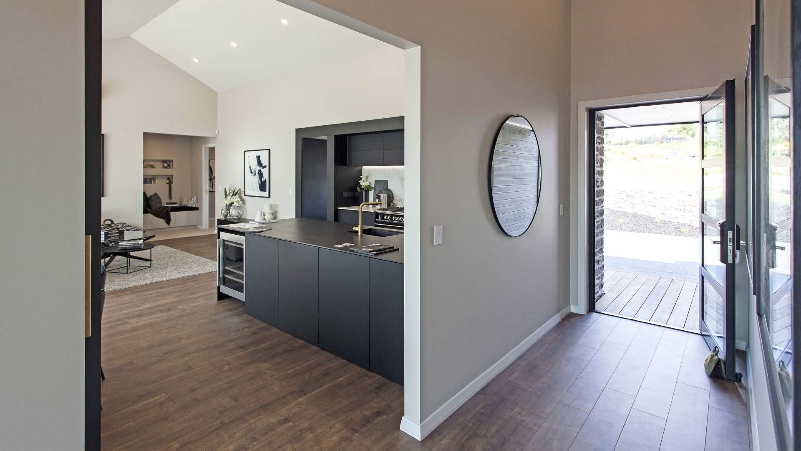
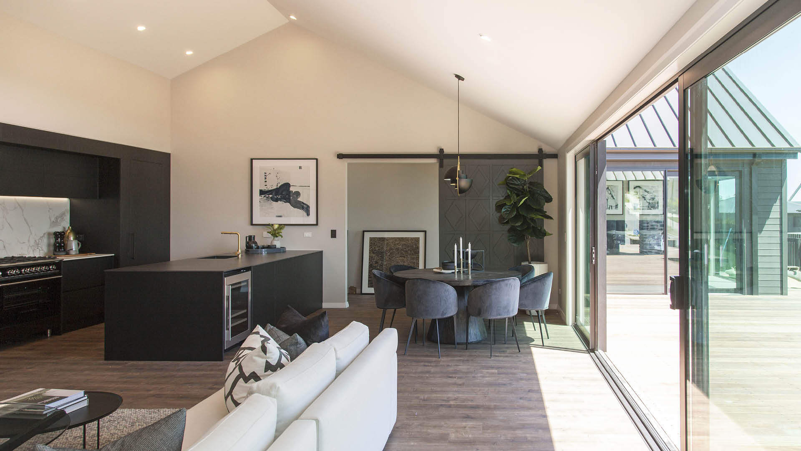
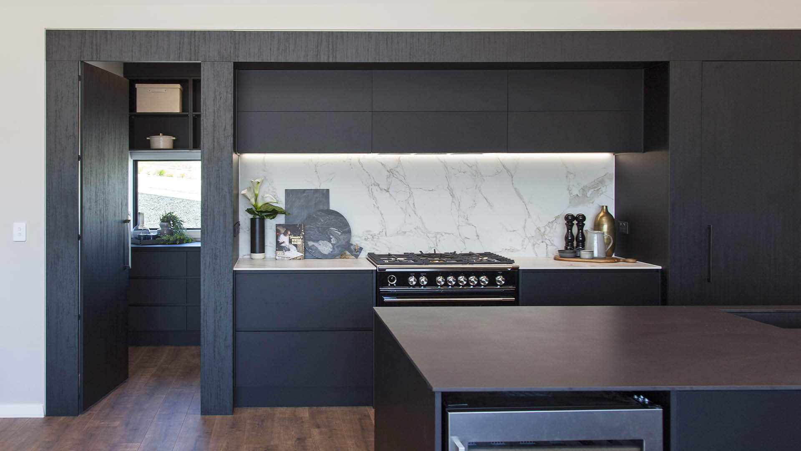
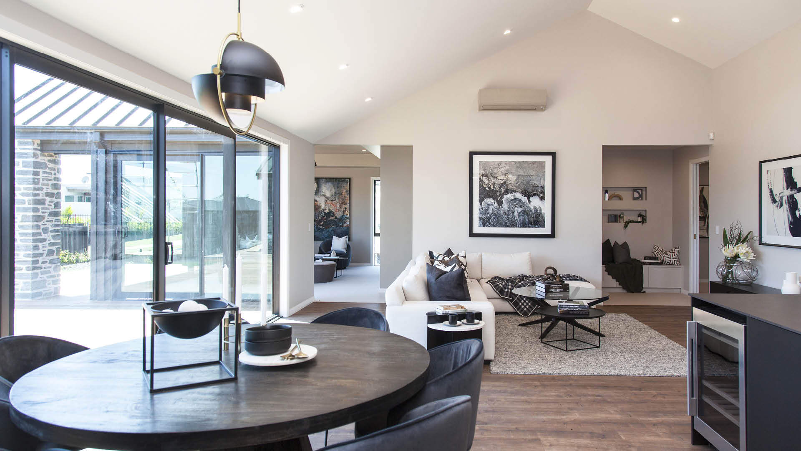
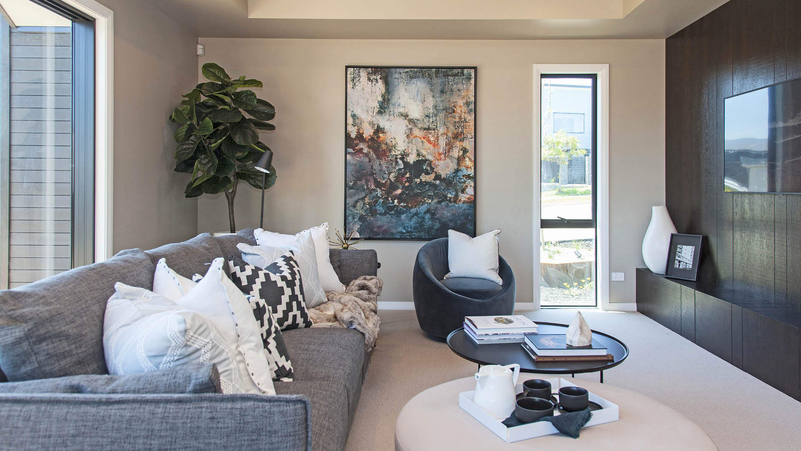
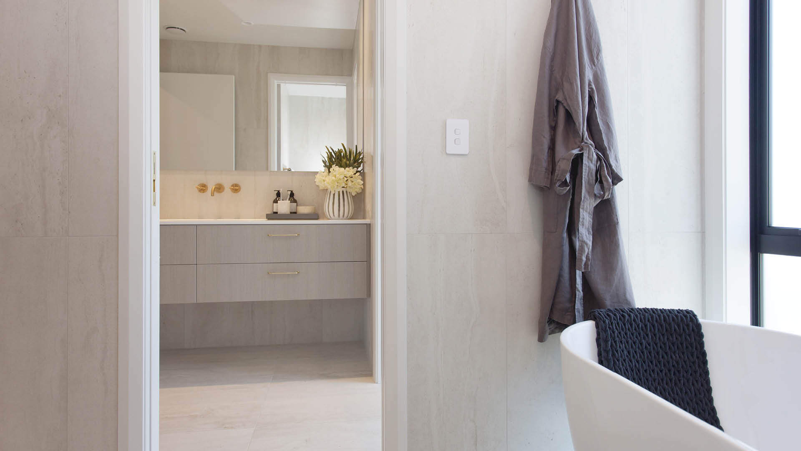
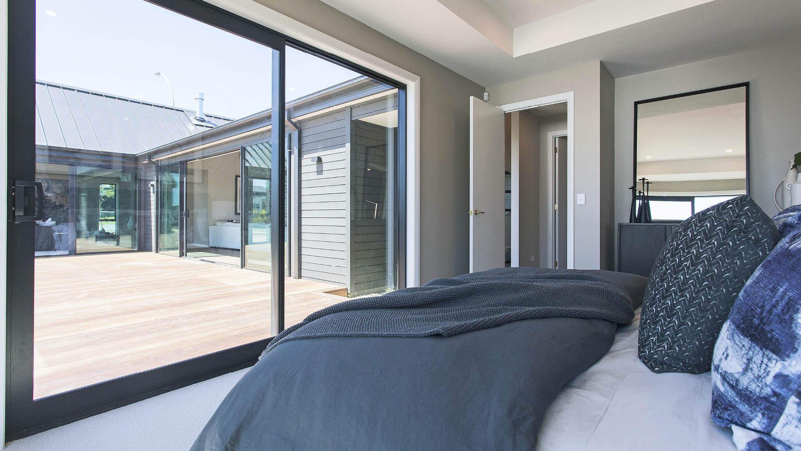
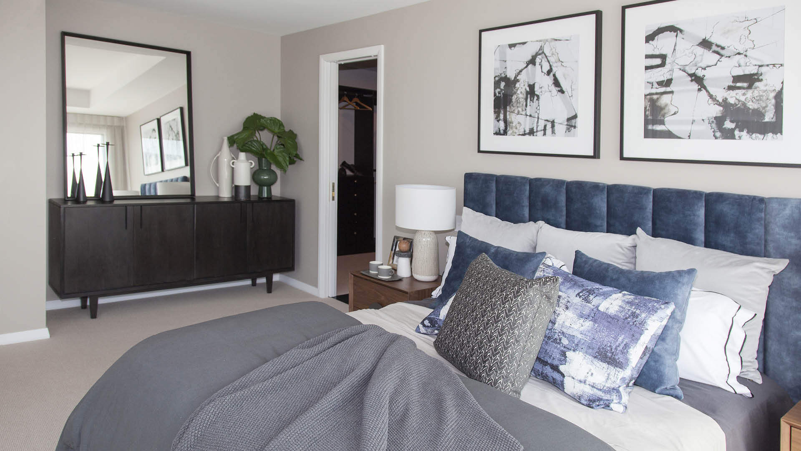
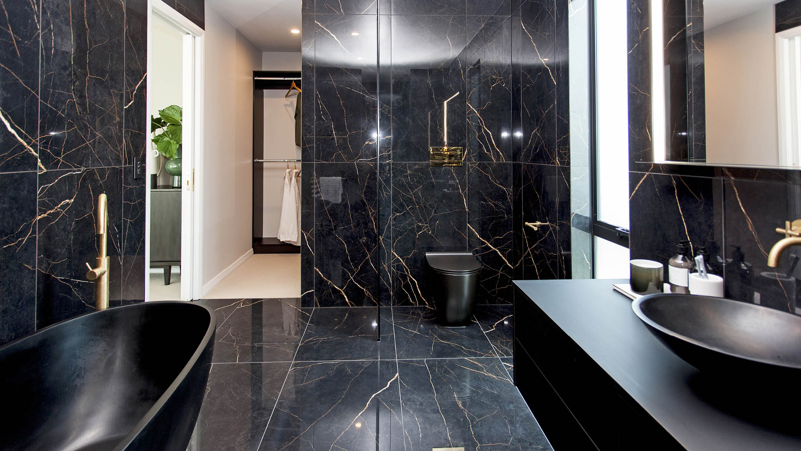

-
7+
Description
Set on a 3478sqm section in central Pokeno, this popular GJ Gardner Hillary design offers spacious open-plan living at its heart. One wing features a private master suite with walk-in wardrobe and ensuite; the other includes a media room, three bedrooms, main bathroom, study, and study nook. Just 2 mins to SH1, shops, and schools, and 40 mins to Auckland City—perfect for families seeking space, comfort, and convenience.
Design Specifications
Floor Area267.2 m2
Alfresco7.8 m2
Porches6.3 m2
Total Area281.3 m2
Overall Size
Width (approximate)17.2 m
Length (approximate)22.3 m
Land
Land Area3478 m2

