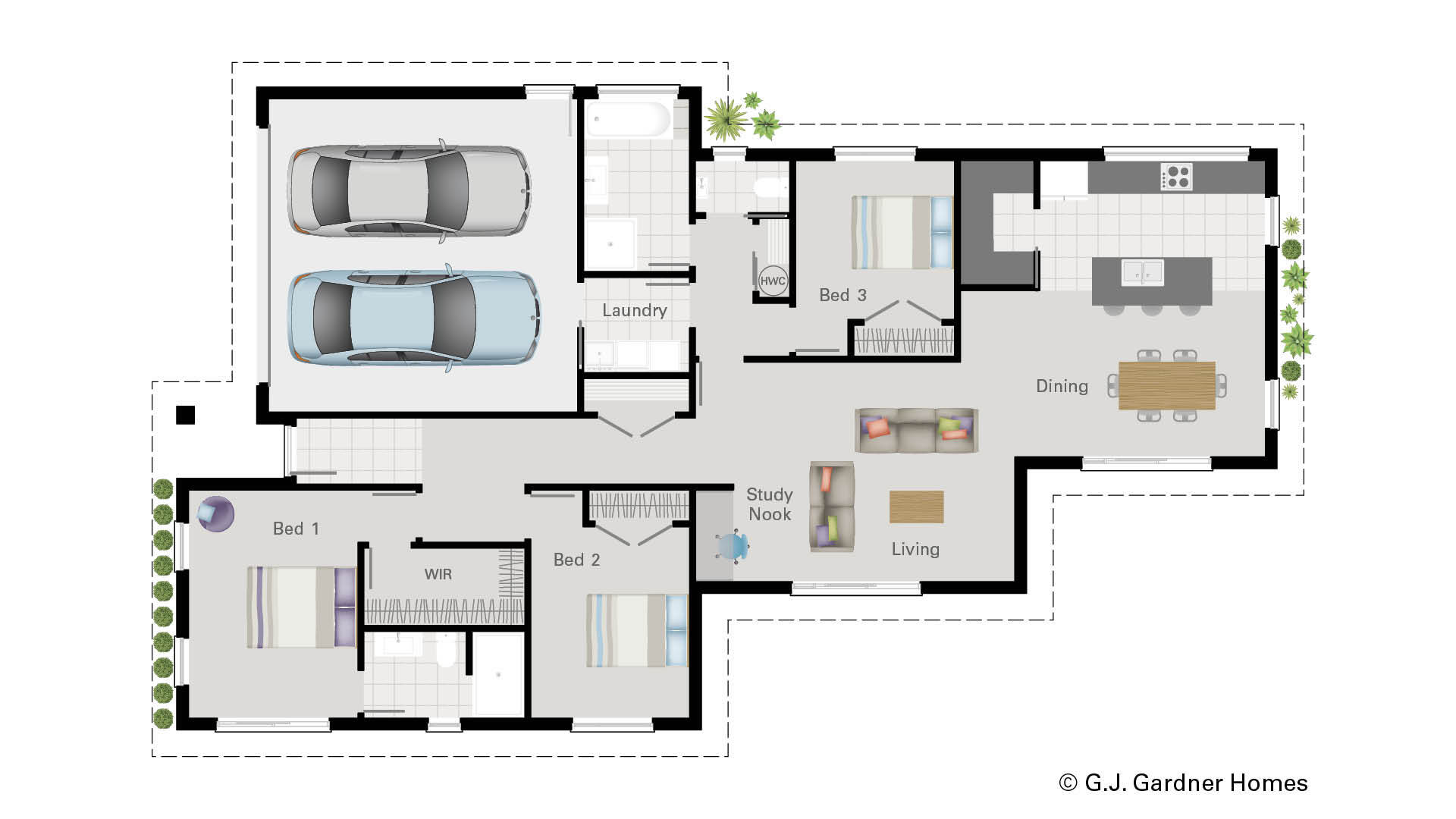Focused on Family, Flow & Function
Lot 571/18 McCormick Lane, Acland Park, Rolleston
Selwyn
3
2
1
0
2
$780,343*
*The price estimate includes GST and is an indication of the build cost and includes land. It should be used as a rough guide. Refer to the About Pricing page for more information. Images are artist's impression only. Regional variations in products and building requirements may apply.
Listing Code: SW-18076
Download Brochure
Floor Plan

_resized-Jun-30-2025-04-22-44-7601-AM.png)
_resized.png)
_resized.png)
_resized.png)
_resized.png)
_resized.png)
_resized.png)

-
4+
Description
Where Family, Flow & Function Come Together. The Langman is designed for relaxed, functional family living, with a spacious open-plan layout, large island kitchen, and generous walk-in pantry. Enjoy seamless indoor-outdoor flow with two sliding doors from the family room. The master suite offers a private retreat with a walk-in wardrobe and ensuite. Practical, welcoming, and built for the way families live today.
Design Specifications
Floor Area183.51 m2
Porches2.7 m2
Total Area186.21 m2
Overall Size
Width (approximate)11.82 m
Length (approximate)20.4 m
Land
Land Area495 m2

