Executive Living in Arbor Green
37 Harrison Drive, Arbor Green, Rolleston
Selwyn
3
2
2
0
2
$907,677*
*The price estimate includes GST and is an indication of the build cost and includes land. It should be used as a rough guide. Refer to the About Pricing page for more information. Images are artist's impression only. Regional variations in products and building requirements may apply.
Listing Code: SW-18050
Download Brochure
Floor Plan
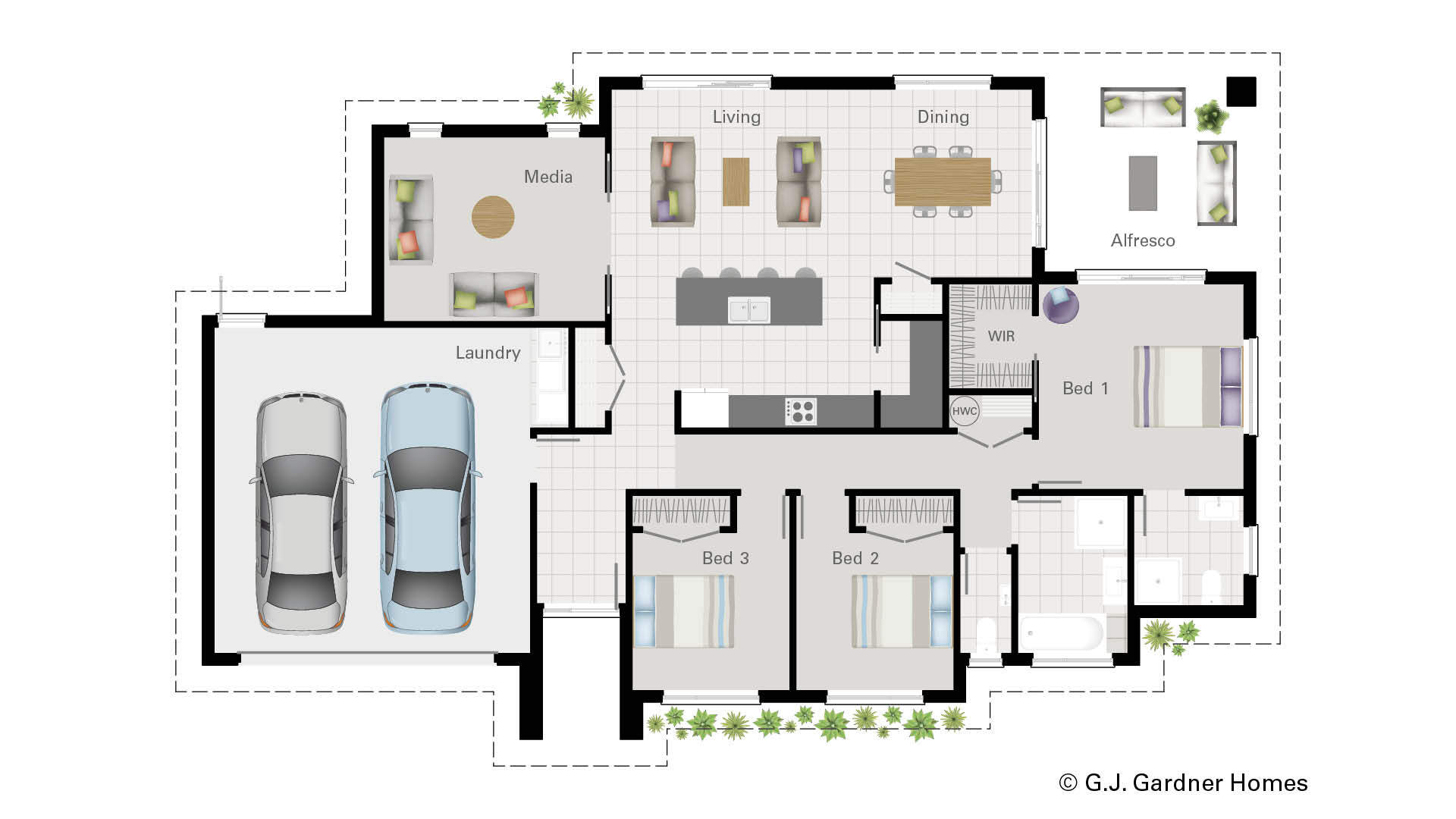
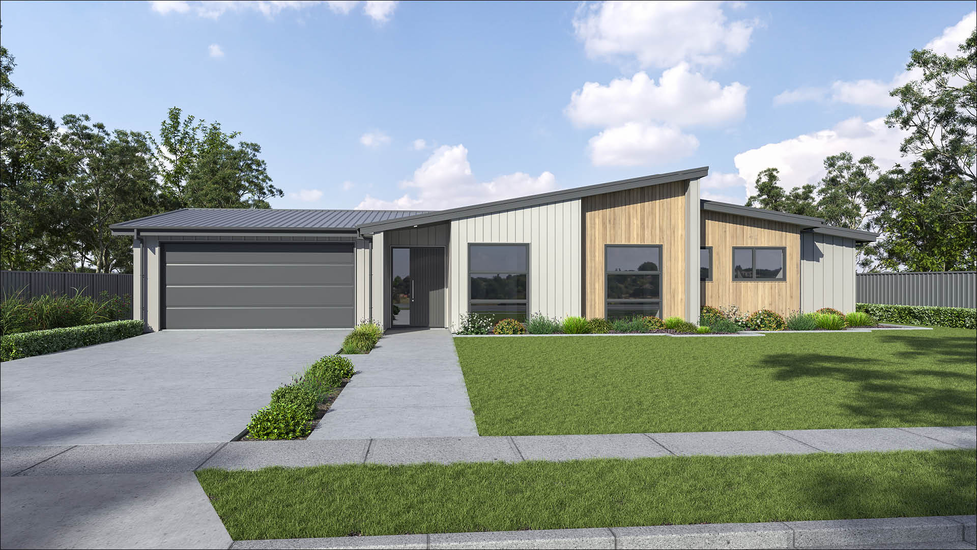
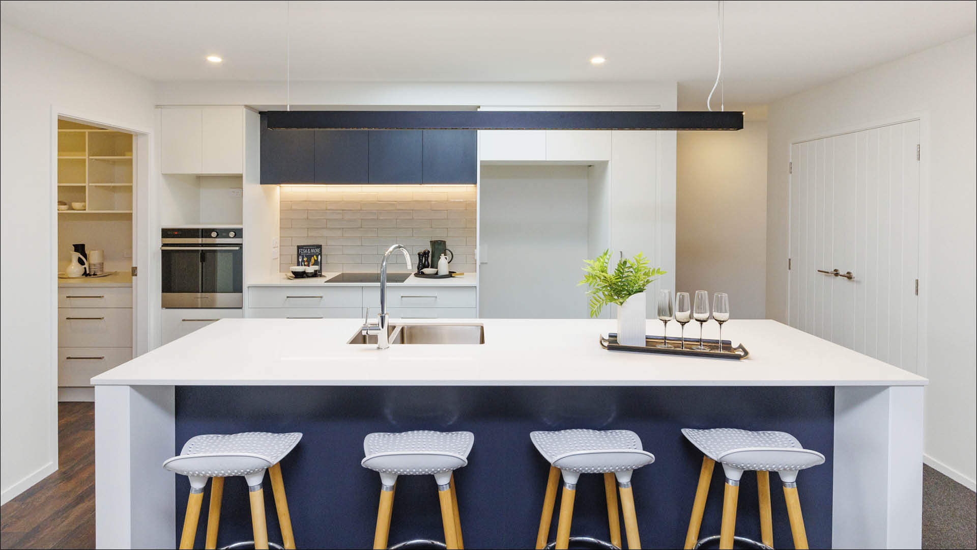
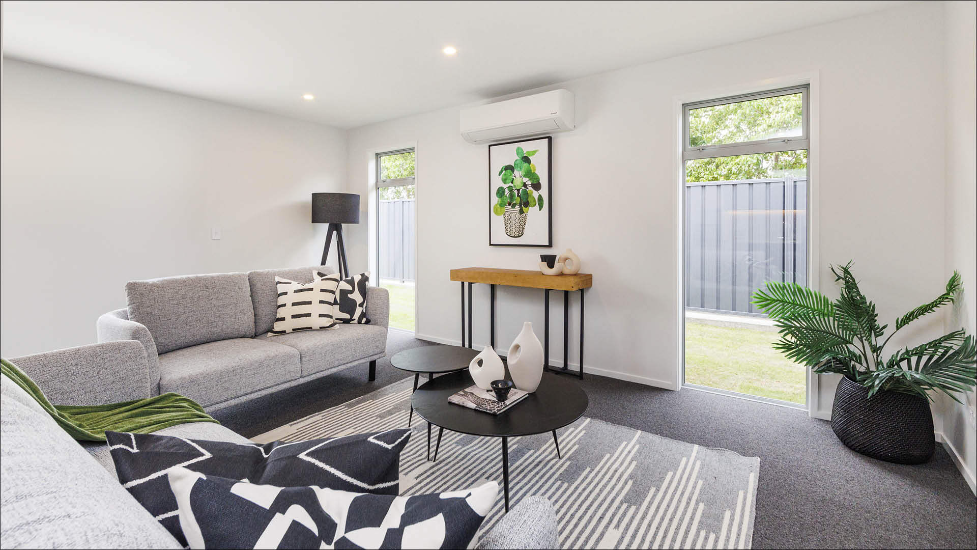
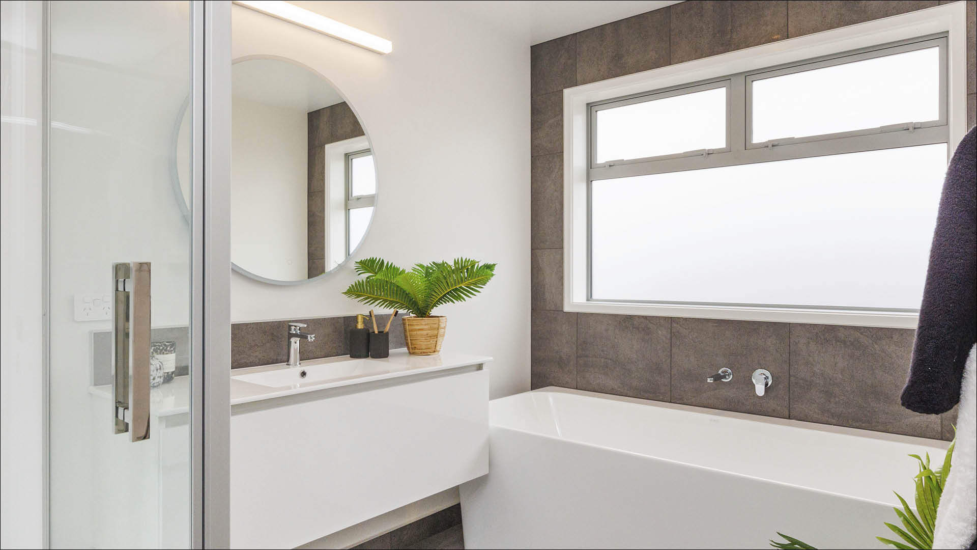
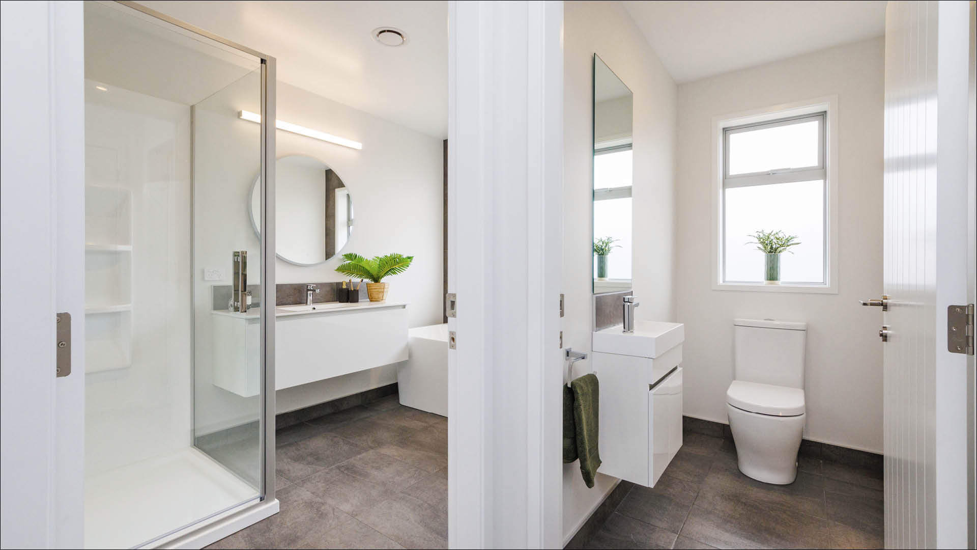
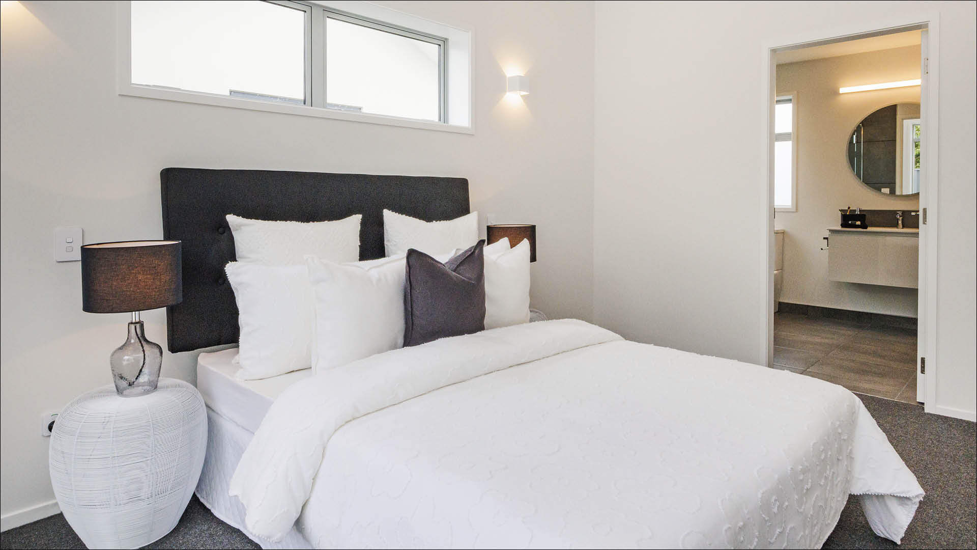
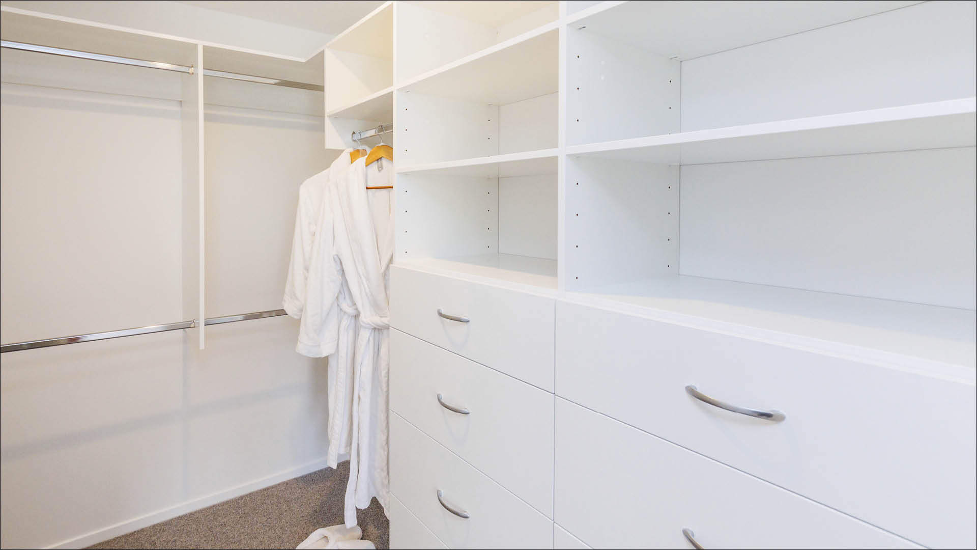

-
4+
Description
Functional family living is prioritised throughout the Cameron design. The open plan style family room provides seamless flow throughout the kitchen, lounge and dining areas. The island style kitchen is great for entertaining, while a large pantry provides plenty of storage space. A separate media room allows space for everyone to relax, and an abundance of storage options provide great functionality. Package includes boundary fencing, heatpump and concrete allowance.
Design Specifications
Floor Area183.0 m2
Alfresco13.5 m2
Porches3.4 m2
Total Area199.9 m2
Overall Size
Width (approximate)11.9 m
Length (approximate)19.6 m
Land
Land Area550 m2

