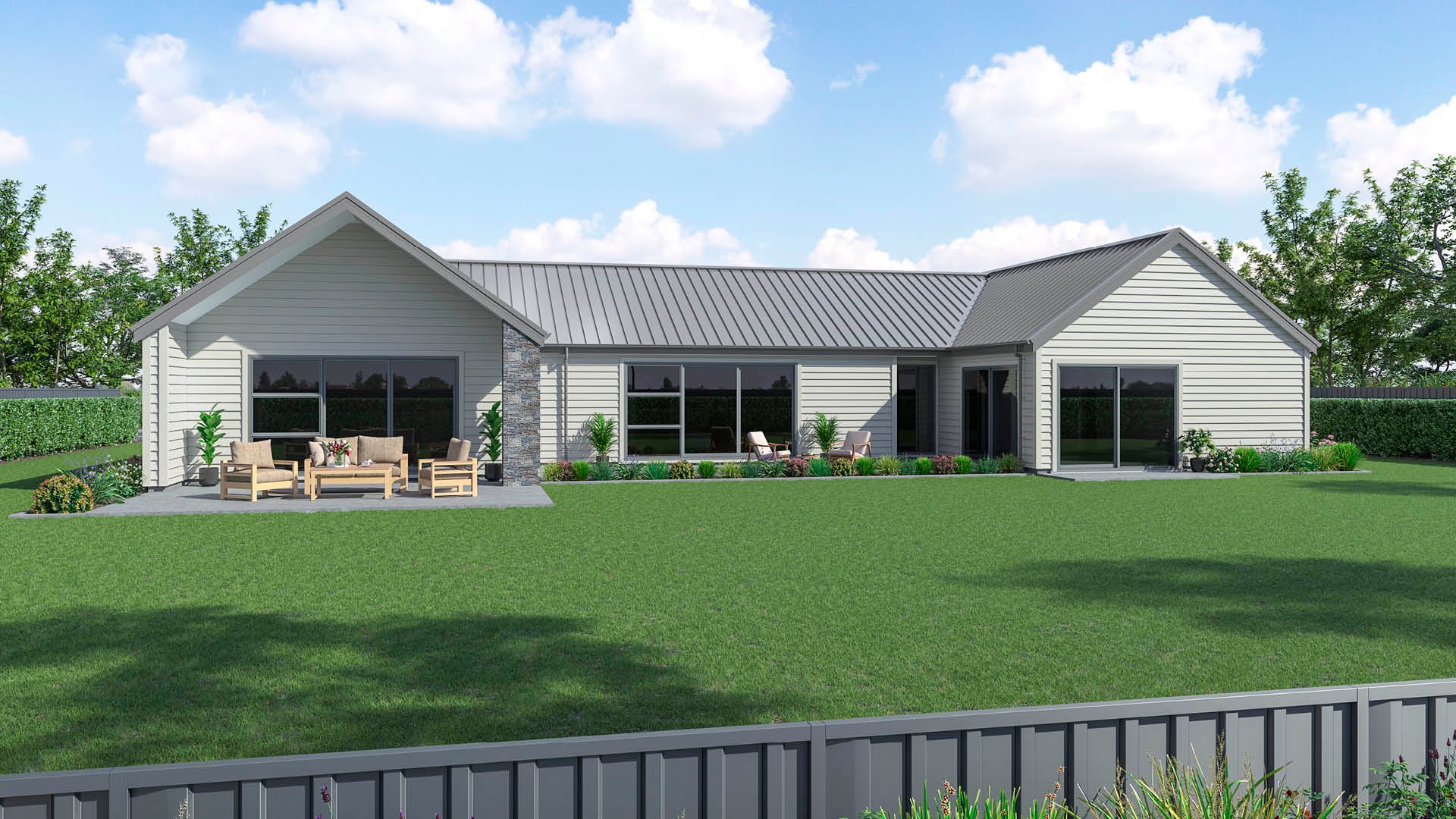0800 42 45 46
Country Creative
683 Ridge Road, Riverhead
North Auckland
4
2
2
2
2
$2,235,000*
Listing Code RW-15748
*The price estimate is an indication of the build cost and includes land. It should be used as a rough guide. Refer to the About Pricing page for more information. Images are artist’s impression only. Regional variations in products and building requirements may apply.
Leanne Gallagher
GJ Rodney West
New Home Consultant
021 772 291
DESIGN SPECIFICATIONS
Floor Area267.1 m2
Alfresco7.8 m2
Porches6.7 m2
Total Area281.6 m2
OVERALL SIZE
Width (approximate)22.3 m
Length (approximate)17.1 m
LAND
Land Area11300.0 m2
DESCRIPTION
The Hillary design is a very popular plan with it's spacious central open-plan living providing a great hub to the home. Two wings sit either side of this hub, one providing a private and tranquil escape for the home's master suite with a large walk-in wardrobe and ensuite. The other features a separate media room, three additional bedrooms, a large main bathroom and a designated study as well as a study nook. Our package includes siting costs and much more.
Recently Viewed
No showhomes available.
