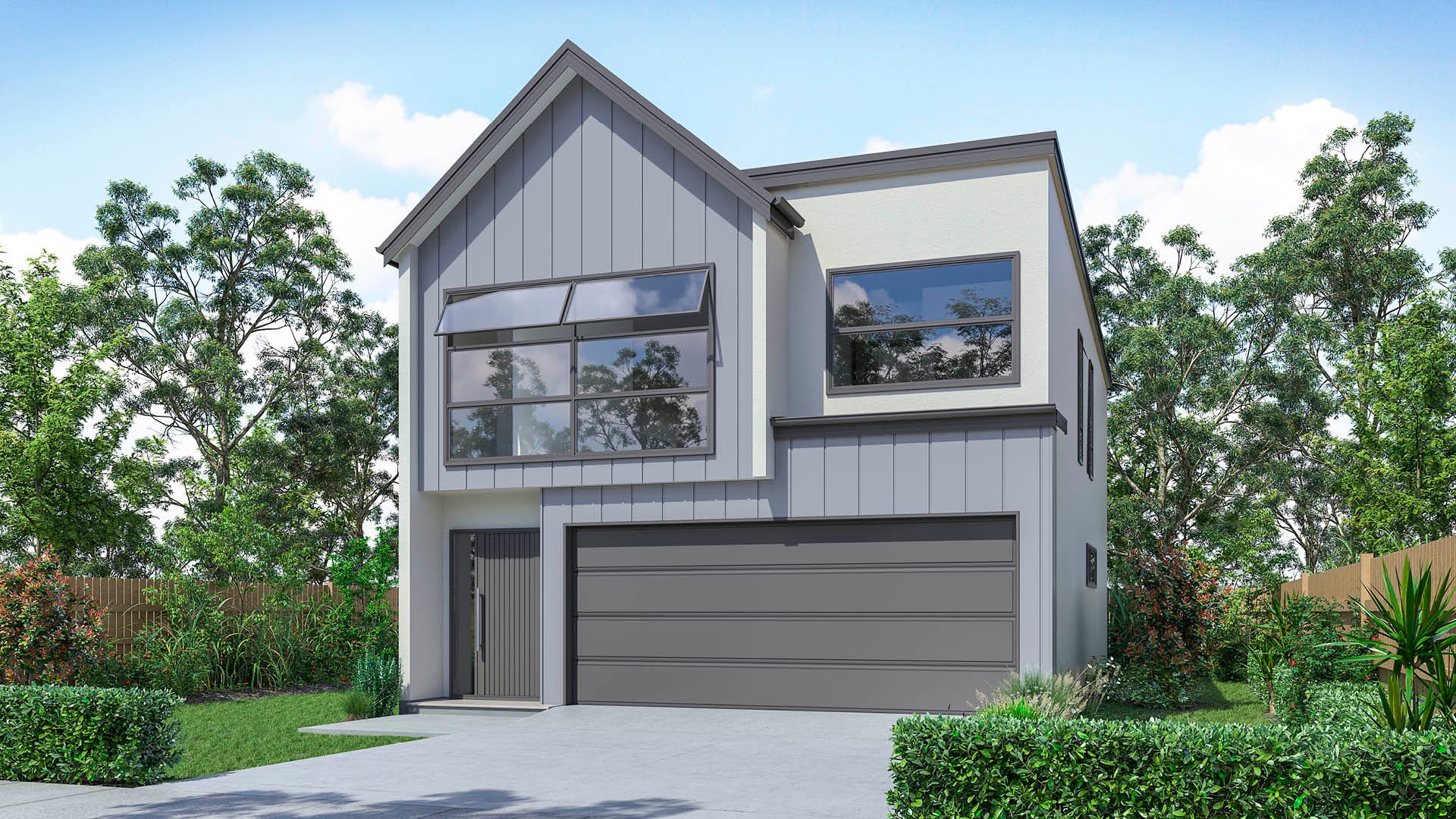0800 42 45 46
Architectural in Paerata
Lot 112 Paerata Rise, Stage 8, Paerata
Auckland, South Auckland
4
2
2
0
2
$1,120,000*
Listing Code FK-15429
*The price estimate is an indication of the build cost and includes land. It should be used as a rough guide. Refer to the About Pricing page for more information. Images are artist’s impression only. Regional variations in products and building requirements may apply.
Brenda Murphy
GJ Franklin
New Home Consultant
021 0290 4600
DESIGN SPECIFICATIONS
Ground Floor81.1 m2
Mid Floor90.7 m2
Floor Area171.8 m2
Porches1.4 m2
Alfresco9.9 m2
Total Area183.1 m2
OVERALL SIZE
Width (approximate)7.7 m
Length (approximate)12.5 m
LAND
Land Area350.0 m2
DESCRIPTION
All inclusive build package available. Maximise space with our Remarkables design featuring four bedrooms, 2 and half bathrooms and great indoor-outdoor flow. A built in dining table is both a smart and stylish feature to the island kitchen, whilst a small rumpus room downstairs provides a great hangout spot for kids.
Call Brenda to meet onsite today.
Recently Viewed
No showhomes available.
