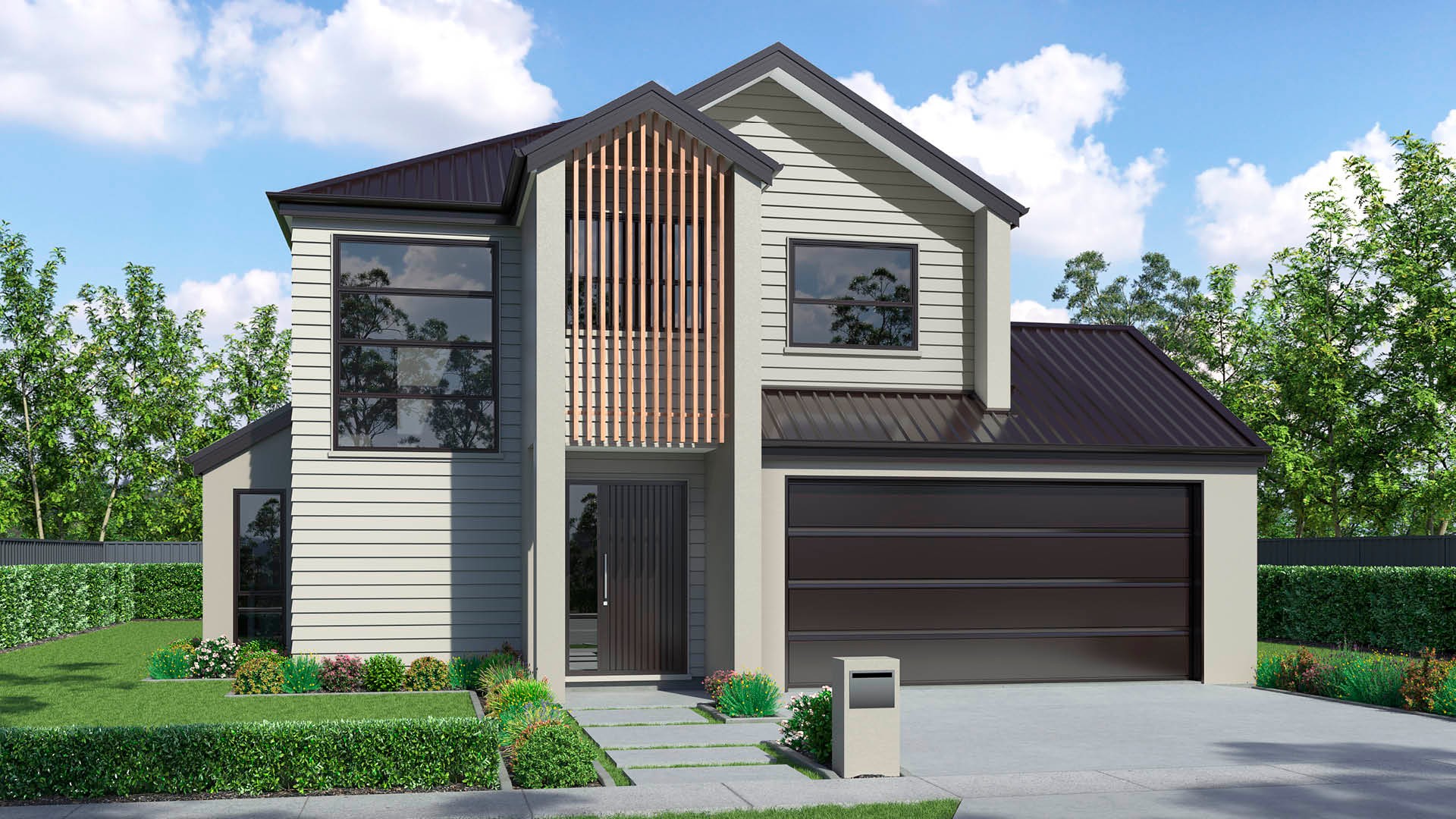0800 42 45 46
Tutoko
Two Storey
4
2
3
1
2
Four bedrooms, three lounges and a study our Kahikatea design offers everything a busy family needs. Starting with the hub of the home we have a spacious galley style kitchen with large hidden pantry. Open plan design allows the kitchen to flow seamlessly into the home's dining and living while sliding doors open the space to the outdoors providing indoor-outdoor flow. A separate media lounge and upstairs retreat provide space for everyone to relax..
HOUSE COST ESTIMATE*
DESIGN SPECIFICATIONS
Ground Floor135.4 m2
Mid Floor106.1 m2
Floor Area241.5 m2
Porches2.9 m2
Total Area244.4 m2
OVERALL SIZE
Width (approximate)11.8 m
Length (approximate)16.1 m
LIKE WHAT YOU SEE?
Our plans give you real flexibility because they are designed using a system that allows them to be easily modified, without incurring huge expense.
Contact us today to make an appointment to discuss your needs.
Recently Viewed
No showhomes available.
