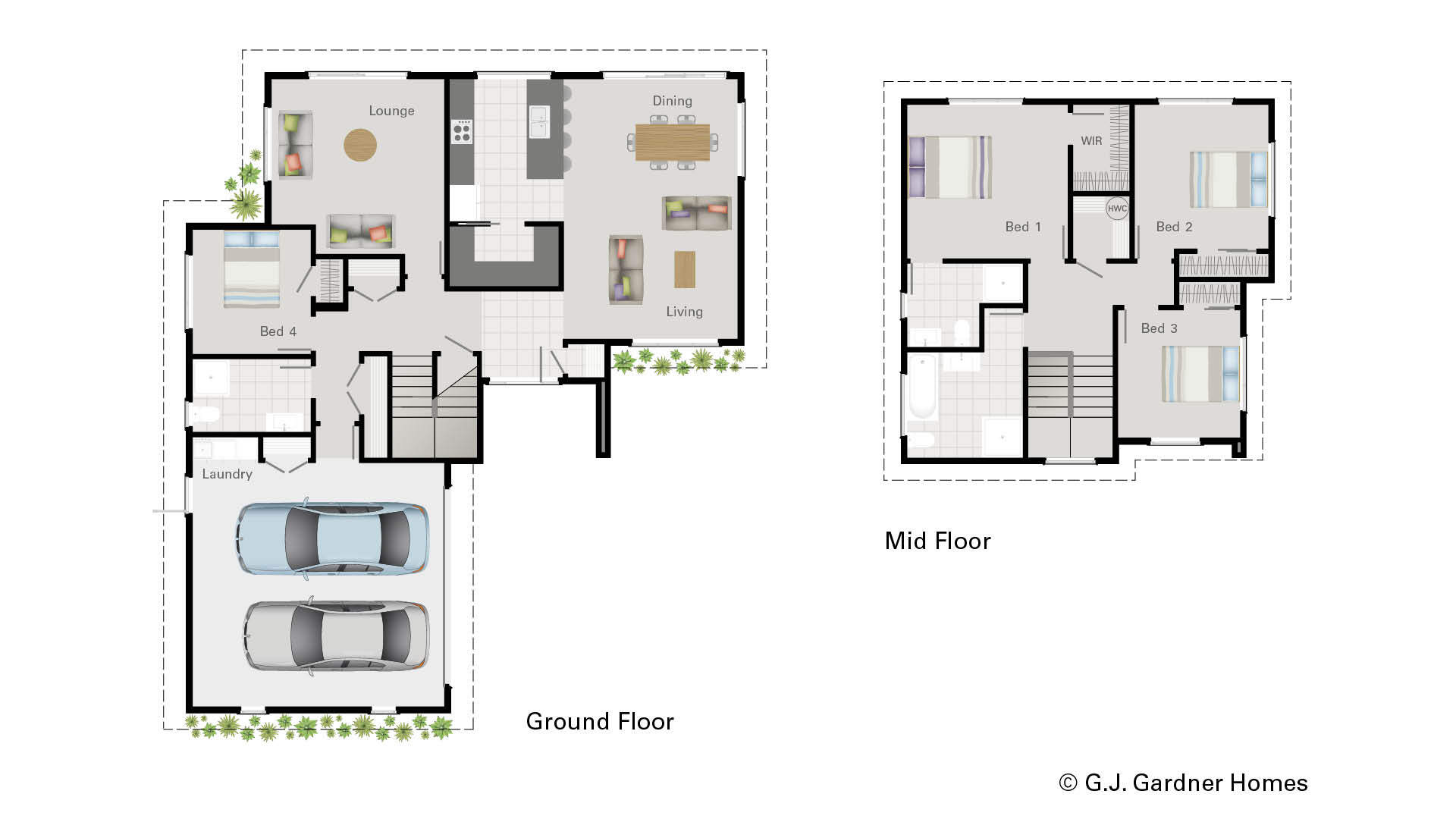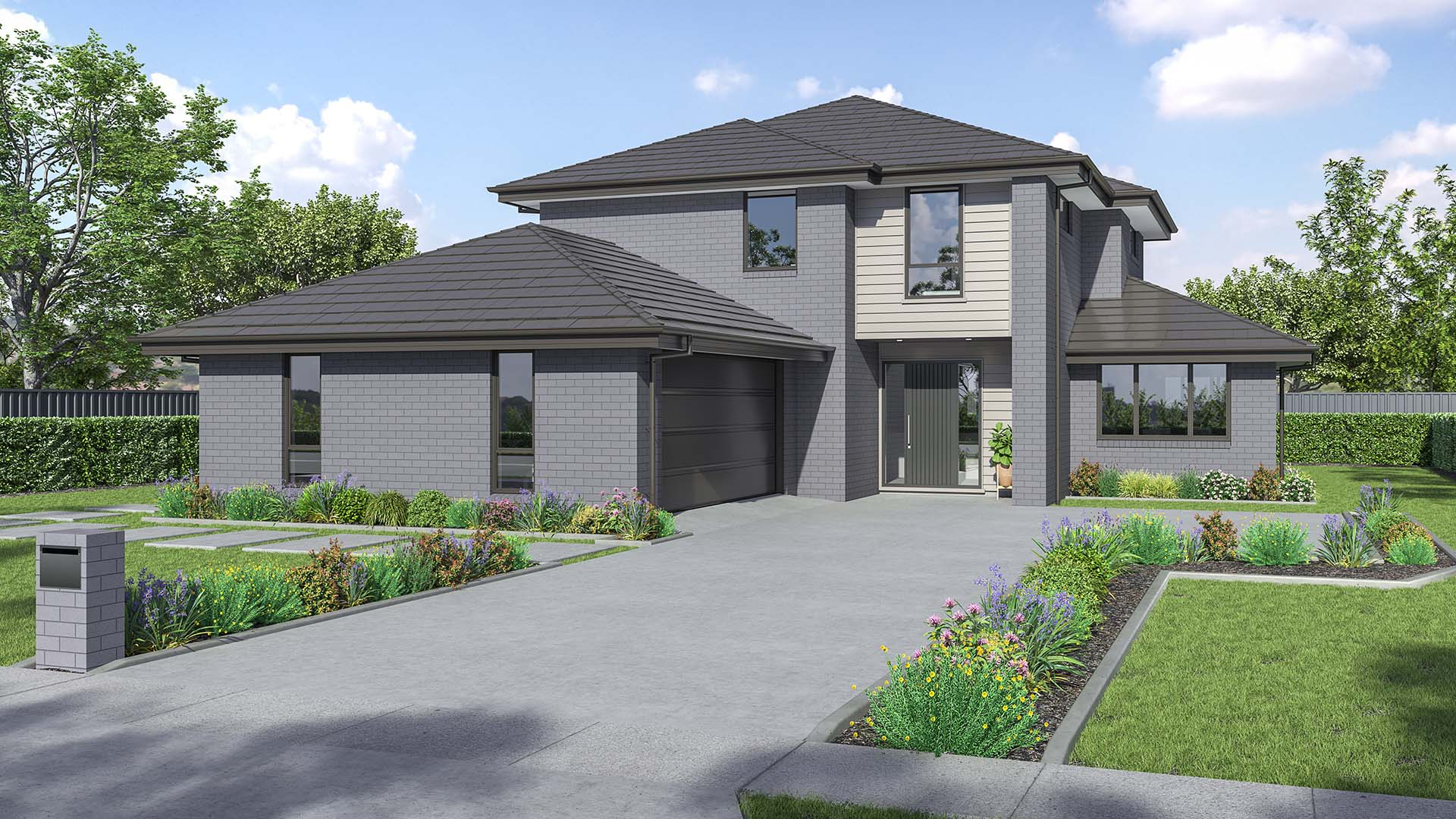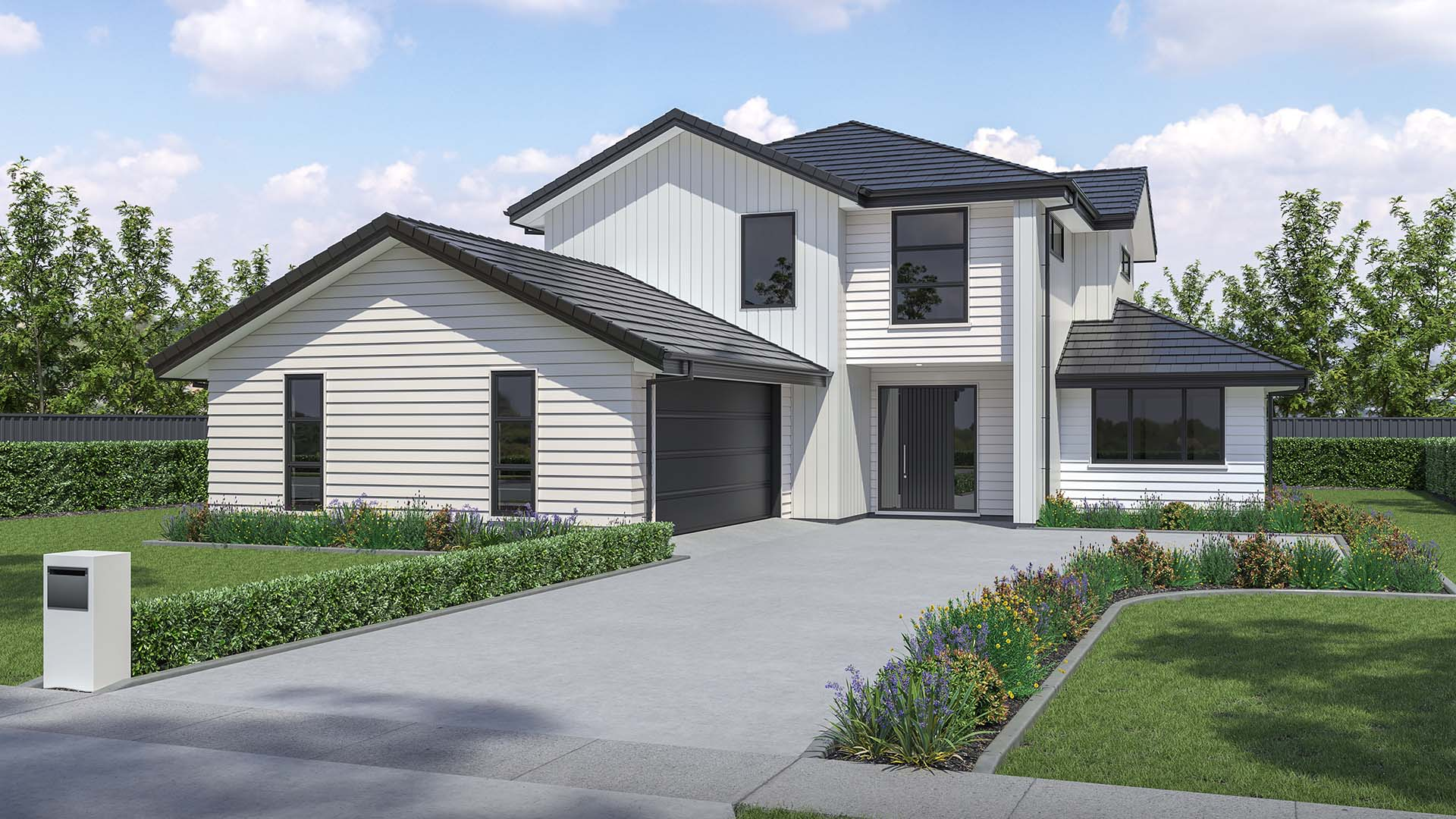- Home
- Home designs
- Remutaka
Description
Comfort and functionality seamlessly blend into our Remutaka design. With an abundance of storage options throughout, the home also benefits from four generous bedrooms. Open plan living for the home's lounge, dining and kitchen creates a great spot to connect with friends and family. While the separate media room provides space for everyone to relax and enjoy.
Design Specifications
Ground Floor Area152.4 m2
First Floor Area70.1 m2
Floor Area222.5 m2
Porches4.7 m2
Total Area227.2 m2
Overall Size
Width (approximate)13.6 m
Length (approximate)15.6 m
House Estimate
Price on Application
* The price estimate is an indication of the build cost only and excludes land. It should be used as a rough guide. Refer to the About Pricing page for more information. Images are artist's impression only. Regional variations in products and building requirements may apply.
Like what you see?
Our plans give you real flexibility because they are designed using a system that allows them to be easily modified, without incurring huge expense. Contact us today to make an appointment to discuss your needs.
Contact Us
Embed form to be added here.



